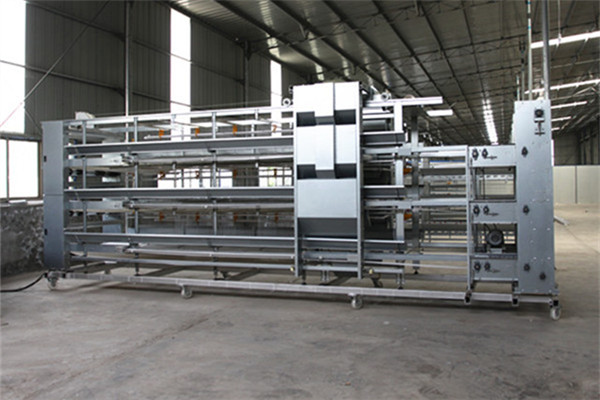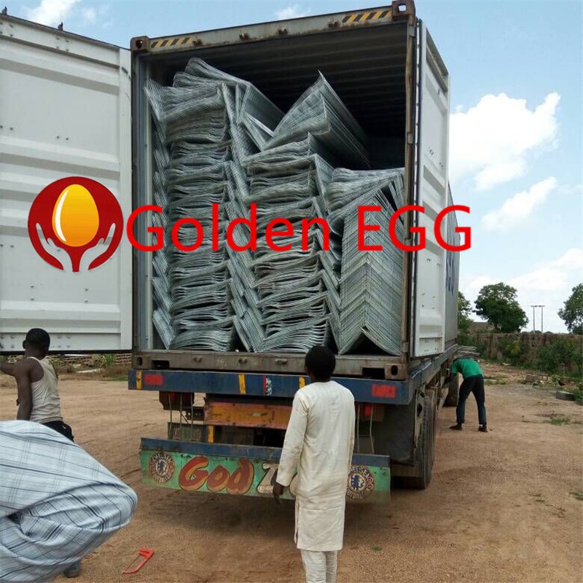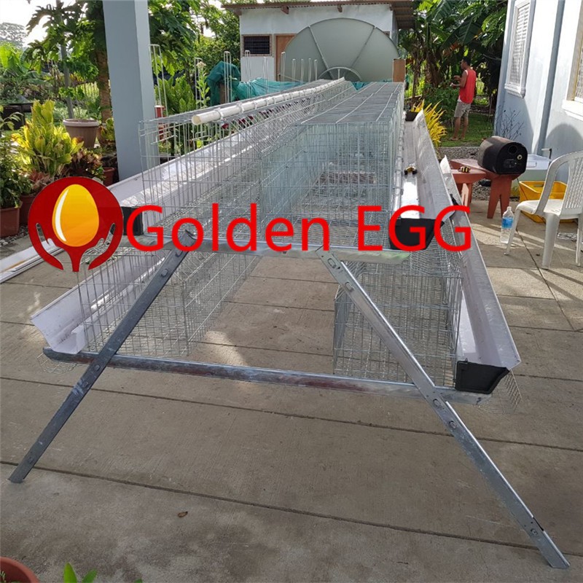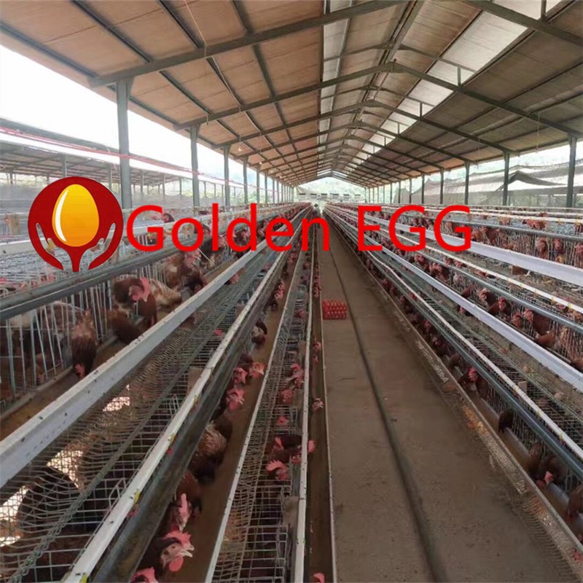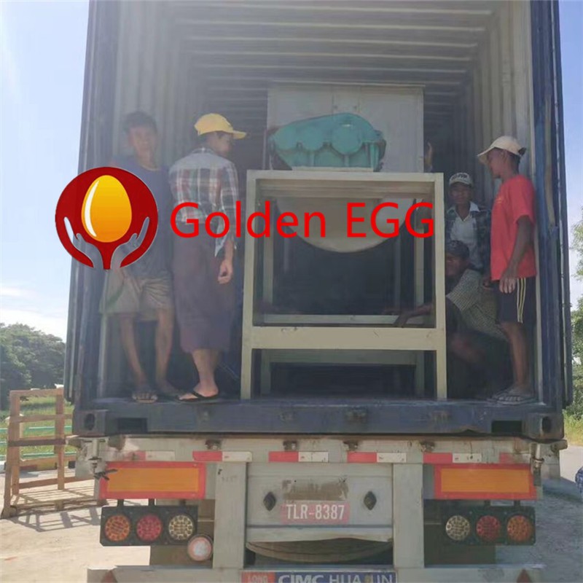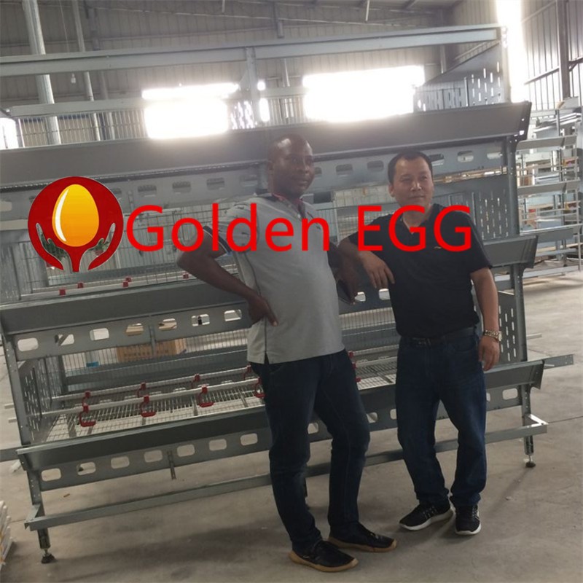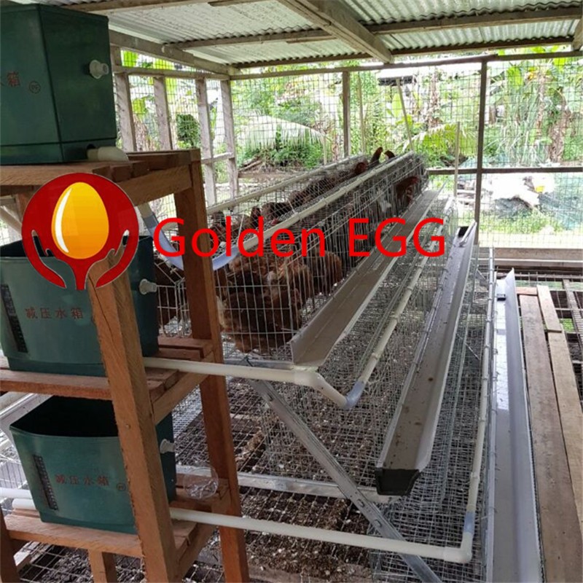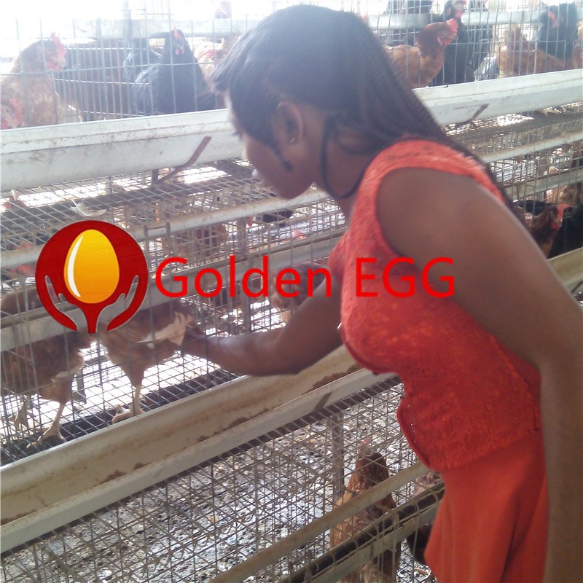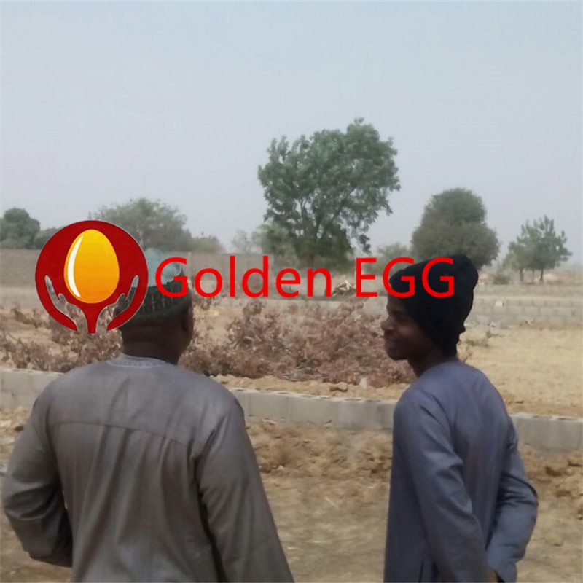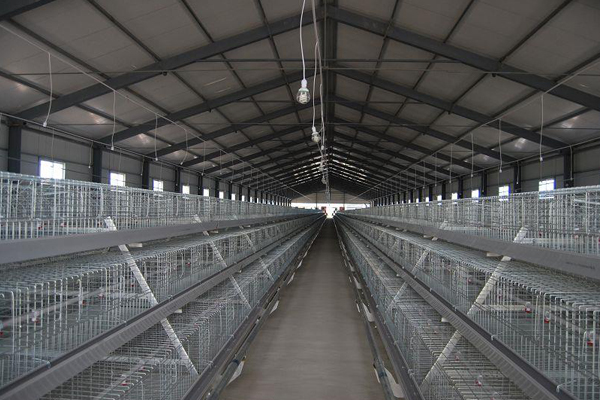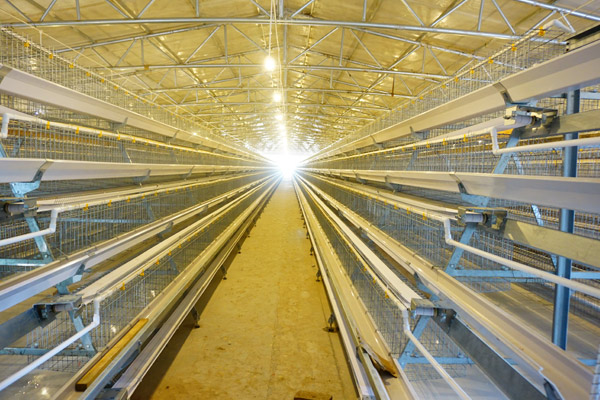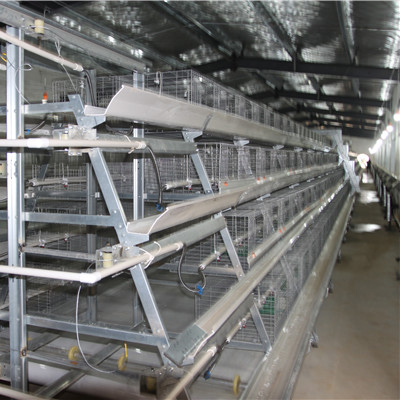Egg cage supporting equipment and breeding chicken hen house design
First, chicken equipment and utensils
1. The cage is the main equipment for raising chicken coops
Egg cages: Combinations are common with stepped, semi-stepped, and stacked styles.
2, feeding equipment
Including loading machine and food trough. The feeding system for large chicken farms is mechanized and the feeders are equipped with food troughs.
(1) Walking Feeder: It is the most commonly used feeder in China's feeding machinery.
(2) Stepped feeders: Each step requires a stepped feeder.
(3) The trough: There is a long trough in the cage.
3. Drinking water equipment
Nipple drinker: Made of steel or stainless steel, it consists of a threaded steel (copper) tube and a thimble switch valve. It can be mounted directly on the water pipe. Gravity and capillary action are used to control water droplets, making the thimble end often hung. Dripping. When the chicken needs water, the thimble is touched and the water flows out; after the drink is finished, the thimble valve seals the waterway again and no longer flows out. There are two types of nipple drinkers, chicks and chickens.
Second, layer chicken coop design
1. Type of hen house
(1) Open chicken houses: The most common forms are windowed chicken houses with walls on each side, large windows on the south wall, and small windows on the north wall. There may or may not be a playground on the south side. All or most of these houses are naturally ventilated and naturally lit, and the temperature and humidity in the house are basically changed with the seasons. Due to the limited natural ventilation and illumination, ventilation and lighting equipment are often added to the houses in production management towels to supplement the lack of ventilation and light under natural conditions.
(2) semi-enclosed chicken house: also known as windowless chicken house. The roof and the four walls of the house are well insulated; there are no windows on all sides, and the home environment is regulated by manual or instrument control. Artificial ventilation and light are used in the house to control the temperature, humidity and air content in the house by changing the amount of ventilation.
2. The structure requirements of the chicken house
(1) Foundation and ground: The foundation should be deep and strong. Ground requirements are higher than the outside, moisture, and flat, easy to clean and disinfect.
(2) Walls: The heat insulation is good, and it can defend against external wind and rain. Bricks or stones are used to make bricks. The outside of the wall is plastered with cement. The inner surface of the wall is covered with cement or white ash so as to prevent moisture and facilitate flushing.
(3) Roof: In addition to the monolithic roof for the small chicken house with a small span, the double slope type is generally used.
(4) Doors and Windows: The gates are generally located in the south of the South Chicken House. The size of the door is generally 2 meters high and 1 meter wide. The two doors are 2 meters high and 1.6 meters wide. The windows of the open chicken house should be set on the front and rear walls. The front window should be wide and low from the ground to facilitate lighting. The ratio of windows to floor area is 110-18. The rear window should be small, about 2/3 of the area of the front window, and higher from the ground to facilitate ventilation in summer. There are no windows in the closed house, only emergency windows and ventilation in and out of the air holes.
(5) House span, length and height: The span of the house depends on the form of the roof of the house, the type of house and the way of feeding. The general span is: Open chicken house 6 to 10 meters, closed chicken house 12 to 15 meters.
The length of the house is generally determined by the span of the house and the degree of mechanization of management. A chicken house spanning 6 to 10 meters has a length of 30 to 60 meters; a chicken house having a large span, such as 12 meters, has a length of 70 to 80 meters. A higher degree of mechanization of the chicken house can be longer, but generally should not exceed 100 meters, otherwise the production and installation of mechanical equipment is more difficult, the material is not easy to solve.
The height of the house should be based on feeding methods, decontamination methods, spans and climatic conditions. In small-span, dry-raised and not too hot areas, the chicken house does not need to be too high. Generally, the height of the housing estate is 2.0-2.5 meters; the span is large, it is a multi-layer cage, the height of the house is about 3 meters, or The uppermost chicken cage is suitable for l ~ 1.5 meters from the roof; if it is a high-bed closed chicken house, the height is generally 4.5 to 5 meters (1.8 to 2 meters higher than the average house) due to the lower pit.
(6) Operation room and walkway: The operation room is where the breeder operates and stores tools. If the length of the house is not more than 40 meters, the operation room can be set at one end of the house. If the length of the house is more than 40 meters, it should be set in the middle of the house.
The position of the walkway is 1 to 1.2 meters in width; when the span is more than 9 meters, the walkway is set in the middle and its width is 1.5 to 1.8 meters, which is convenient for feeding by car. No matter how large the span of the chicken house is, the chicken cage can be arranged according to the arrangement of the chicken cage. The walkway between the cages is O.8 to 1.0 meters.
